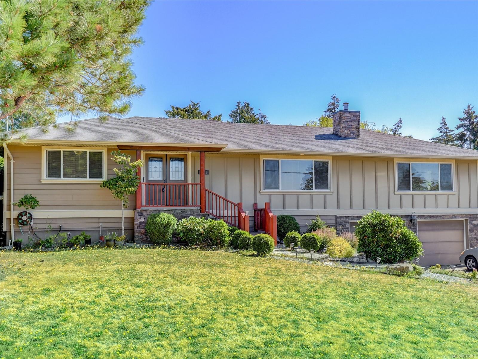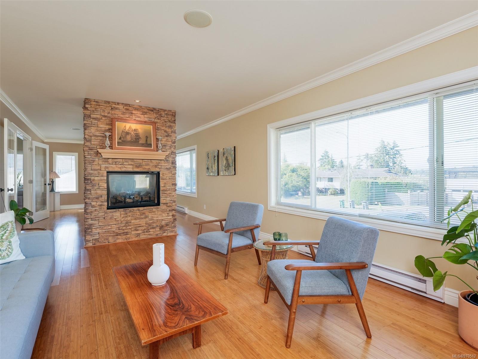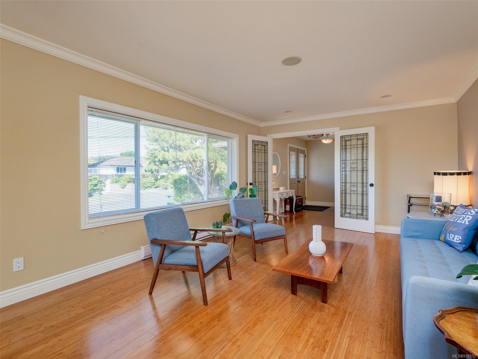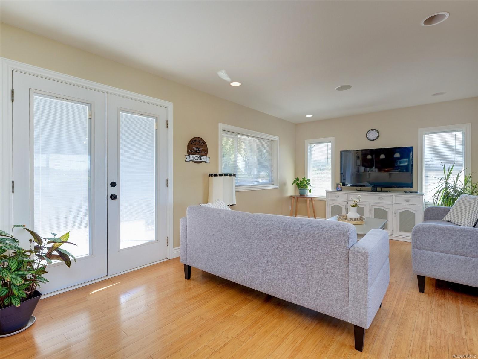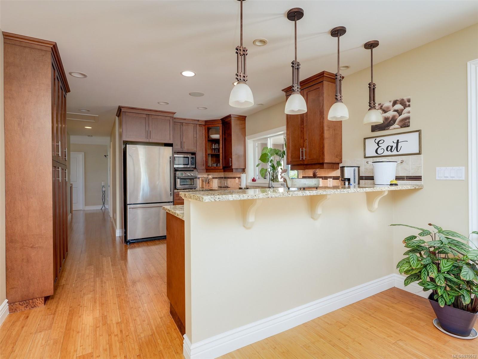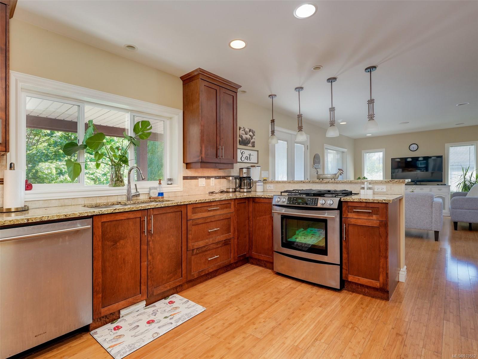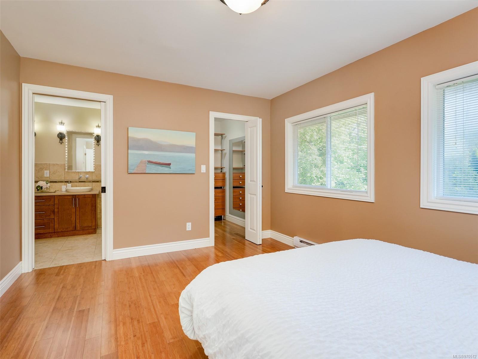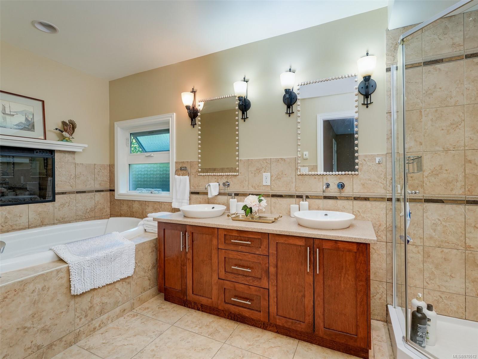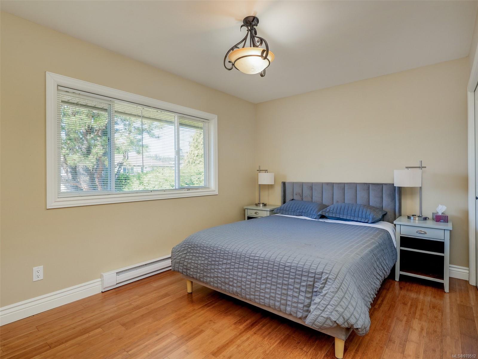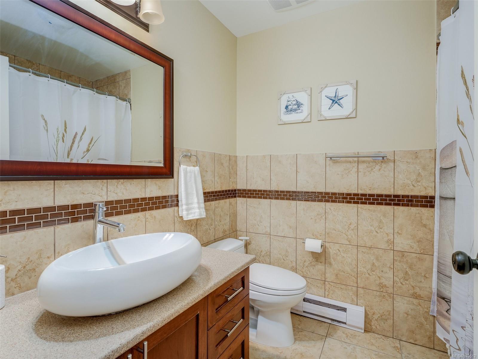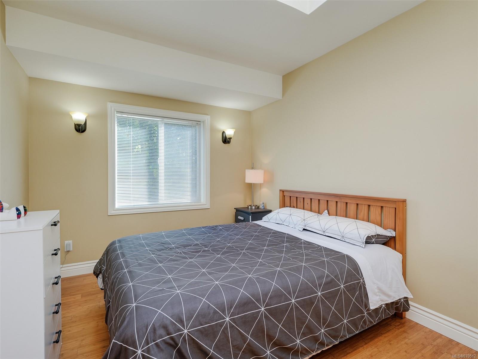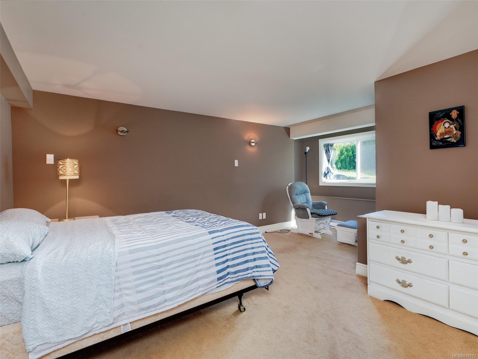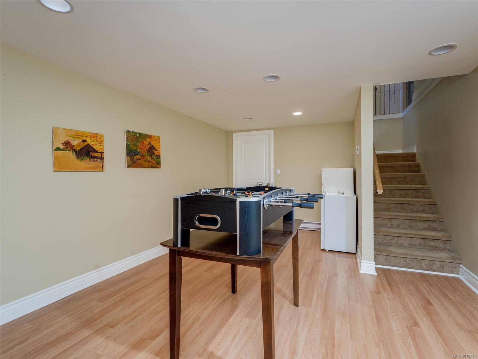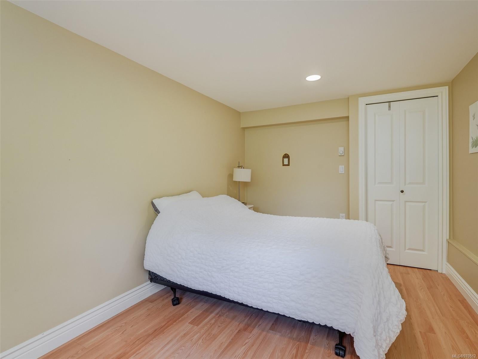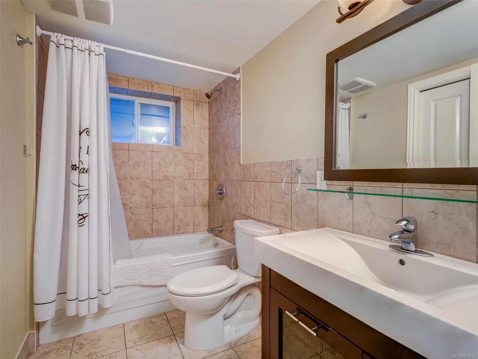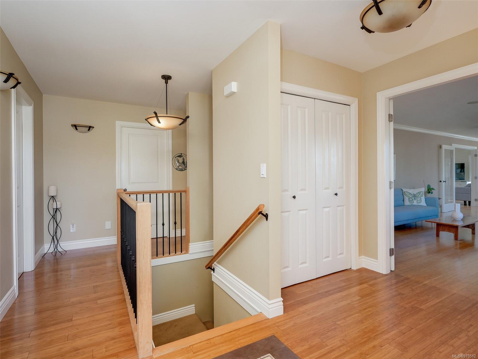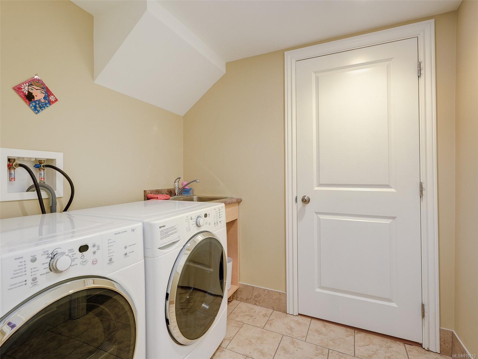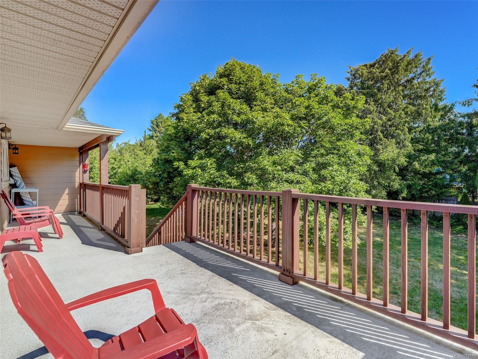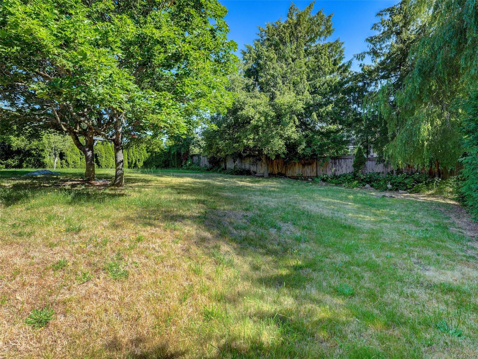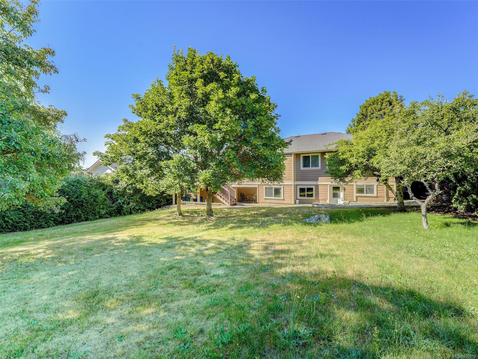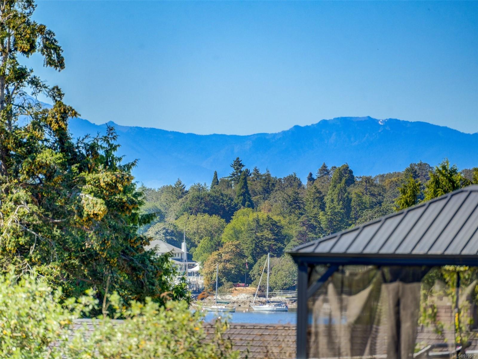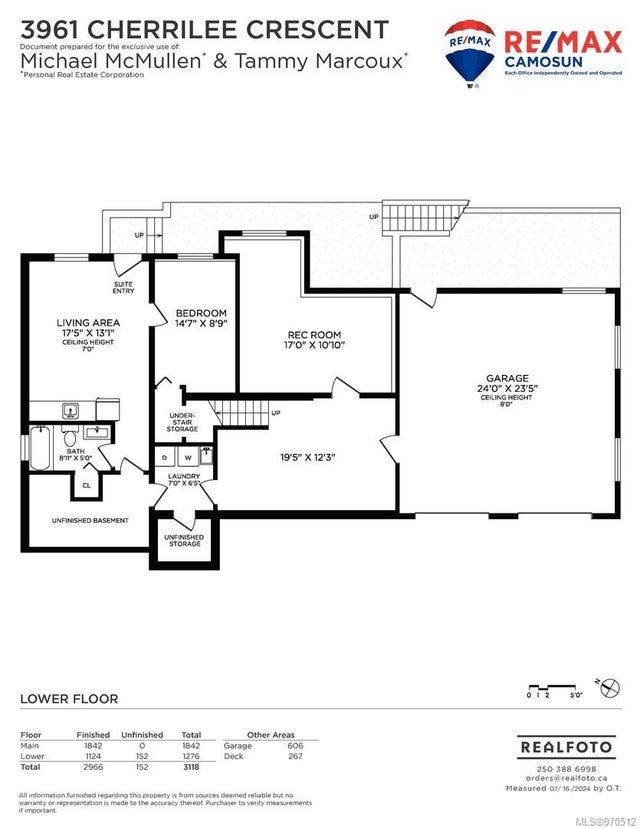CADBORO BAY HOME WITH IN-LAW SUITE CLOSE TO UVIC. Extensively updated, this beautiful 1961 home has been transformed from top to bottom. Meticulously maintained and move-in ready this spacious 4 bedroom home has lots of room for the growing family and space for extended family in a 1 bedroom suite. Primary bedroom features an electric fireplace and walk-in closet. Beautiful bamboo flooring throughout the main floor, double sided gas f/p between living and dining room, gourmet kitchen with granite countertops and an eating area leading to an entertainment sized deck that overlooks the thoughtfully landscaped backyard. The lower area has a walk-out 1 bedroom in-law/guest suite, media room, workshop, storage, laundry, double garage. Updated exterior, private hedged yard on an 11,000+ sq ft lot with two apple trees and a plum tree and irrigation system, a perfect yard to put in a pool. Walking distance to the Village, Gyro Park, Frank Hobbs School & UVIC
Address
3961 Cherrilee Cres
List Price
$1,799,900
Sold Date
17/09/2024
Property Type
Residential
Type of Dwelling
Single Family Residence
Style of Home
Character
Area
Saanich East
Sub-Area
SE Cadboro Bay
Bedrooms
4
Bathrooms
3
Floor Area
2,966 Sq. Ft.
Lot Size
11030 Sq. Ft.
Lot Size (Acres)
0.25 Ac.
Year Built
1961
MLS® Number
970512
Listing Brokerage
RE/MAX Camosun
Basement Area
Finished, Full, Walk-Out Access
Postal Code
V8N 1R7
Tax Amount
$7,345.00
Tax Year
2023
Features
Baseboard, Carpet, Central Vacuum Roughed-In, Closet Organizer, Dining/Living Combo, Eating Area, Electric, Electric Garage Door Opener, F/S/W/D, French Doors, Hardwood, Jetted Tub, Laminate, Natural Gas, Skylight(s), Tile, Vinyl Frames, Wood
Amenities
Balcony/Patio, Easy Access, Family-Oriented Neighbourhood, Fencing: Partial, Rectangular Lot, Serviced, Sprinkler System
