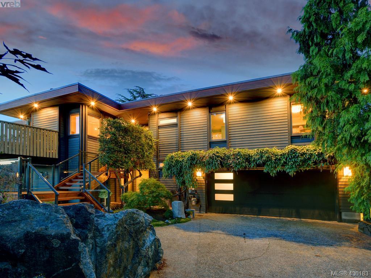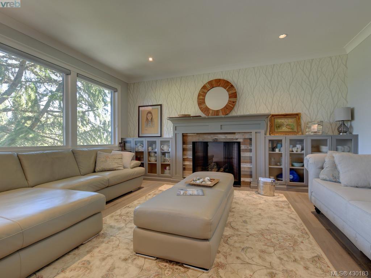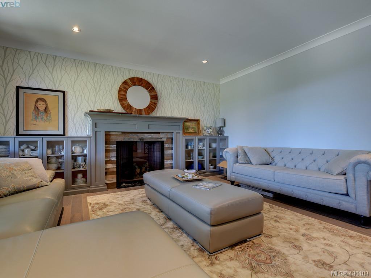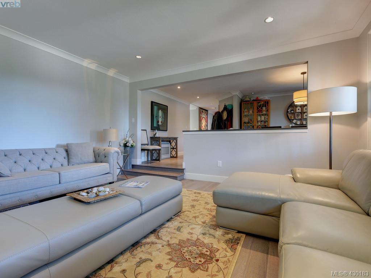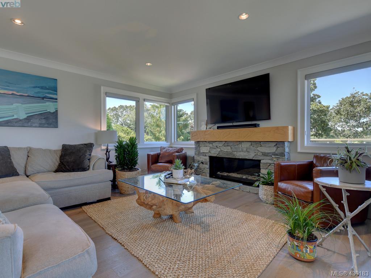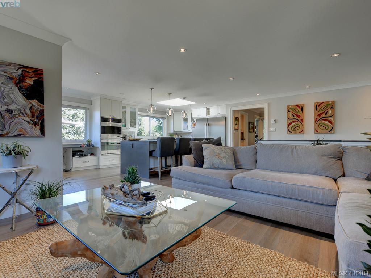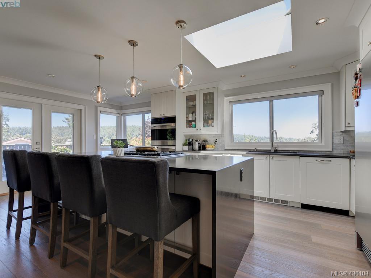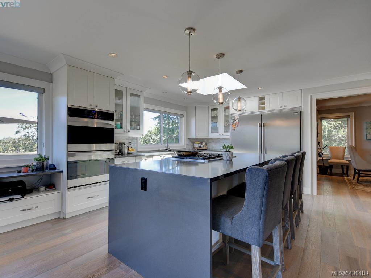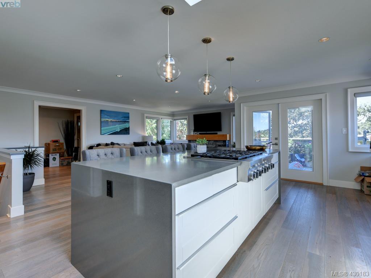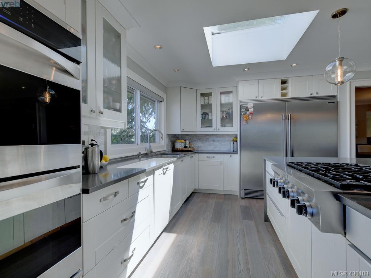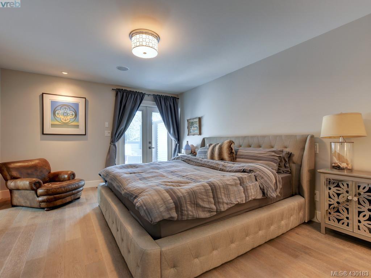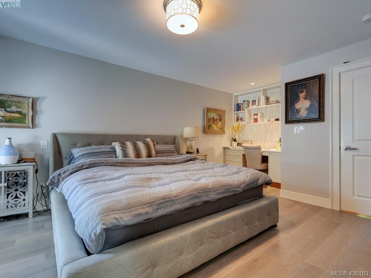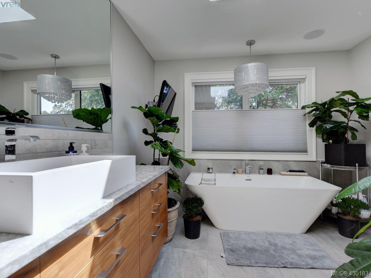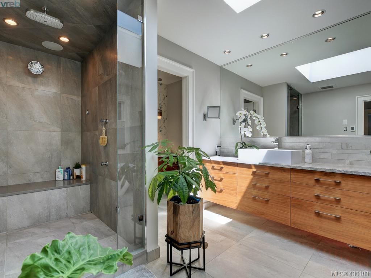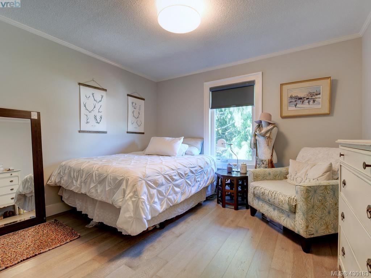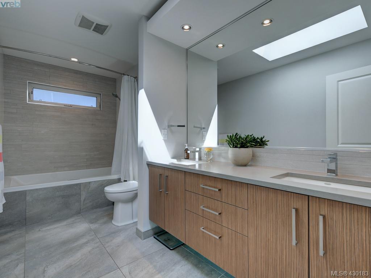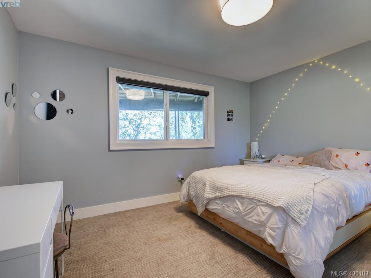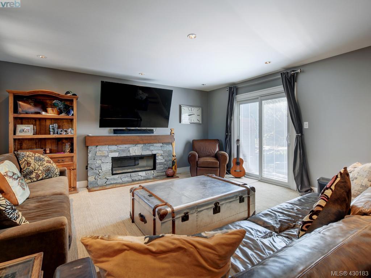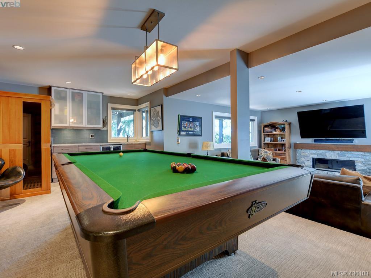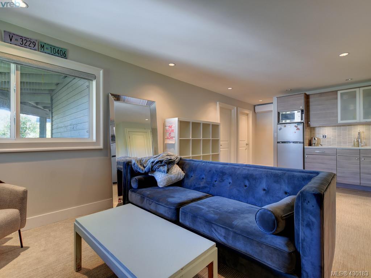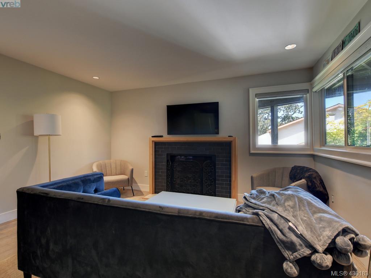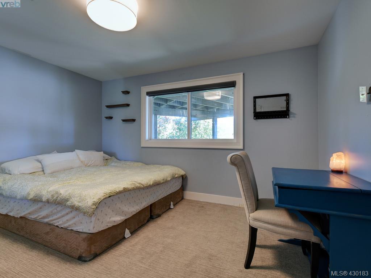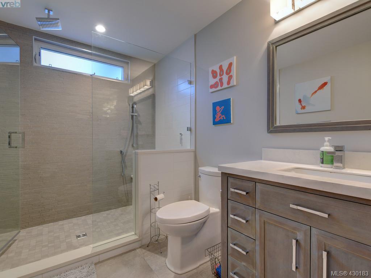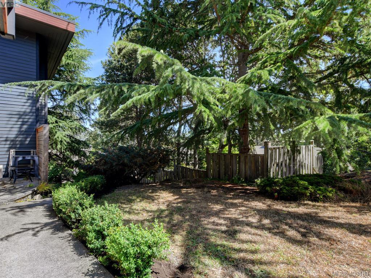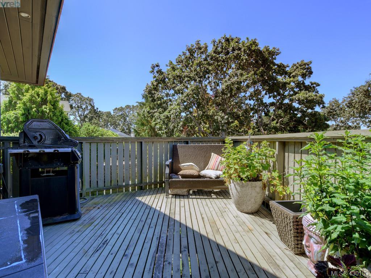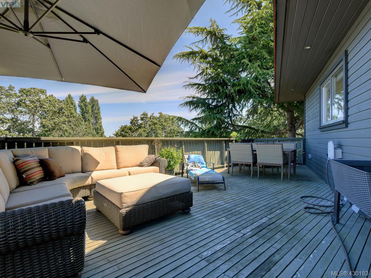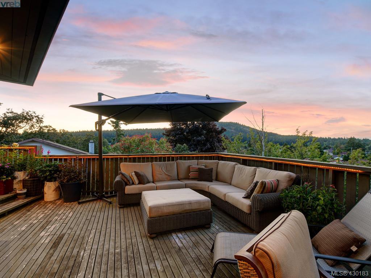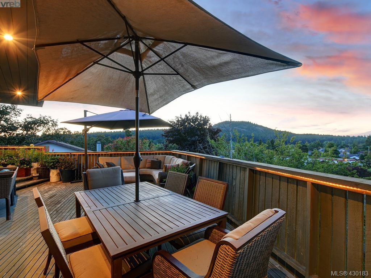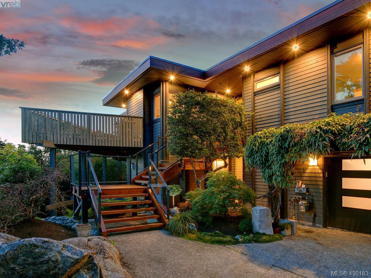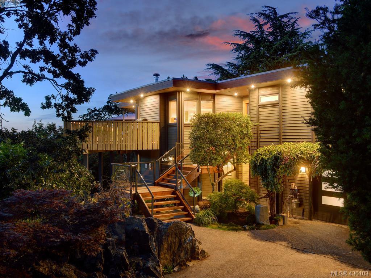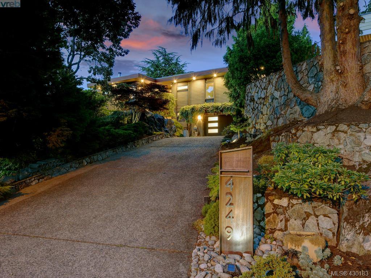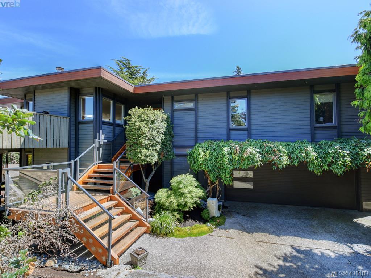Ideally located on a quiet cul-de-sac in the desirable Gordon Head Neighbourhood close to shopping, parks, and quality schools. This tastefully updated home offers a whopping 5,484 square feet of luxurious living space and features: Total Privacy, Gourmet Island Kitchen with double oven and 2 dishwashers, 3 spacious bedrooms on main level, popular great room concept design, 5 natural gas fireplaces, Heat Pump - Air Conditioning, sunny west facing deck off of kitchen with views towards Mt. Doug, Spa Like Master Bathroom with Steam Shower, over-sized double garage with workshop area, in-law accommodation on lower level + an almost invisible 2 bedroom suite, Games Room with adjoining Home Theatre, lots of storage space, exquisite finishing detail and designer touches throughout. For those discriminating buyers who like to entertain this extreme property truly delivers the wow factor and offers a lot of value in a great area.
Address
4249 Cheverage Pl
List Price
$1,680,000
Sold Date
08/08/2020
Property Type
Residential
Type of Dwelling
Single Family Residence
Style of Home
West Coast
Area
Saanich East
Sub-Area
SE Gordon Head
Bedrooms
7
Bathrooms
4
Floor Area
5,484 Sq. Ft.
Lot Size
9532 Sq. Ft.
Year Built
1979
MLS® Number
845273
Listing Brokerage
RE/MAX Alliance
Basement Area
Finished, Walk-Out Access
Postal Code
V8N 5A9
Tax Amount
$5,555.00
Tax Year
2019
Features
Baseboard, Blinds, Built-In Range, Carpet, Central Vacuum, Closet Organizer, Dining Room, Dishwasher, Dryer, Electric, Electric Garage Door Opener, Forced Air, Freezer, French Doors, Heat Pump, Insulated Windows, Microwave, Natural Gas, Oven Built-In, Oven/Range Electric, Oven/Range Gas, Radiant Floor, Range Hood, Refrigerator, Sauna, Screens, Skylight(s), Soaker Tub, Tile, Vinyl Frames, Washer, Wood, Workshop
Amenities
Balcony/Patio, Cul-De-Sac, Fencing: Partial, Irregular Lot, Private, Sprinkler System
